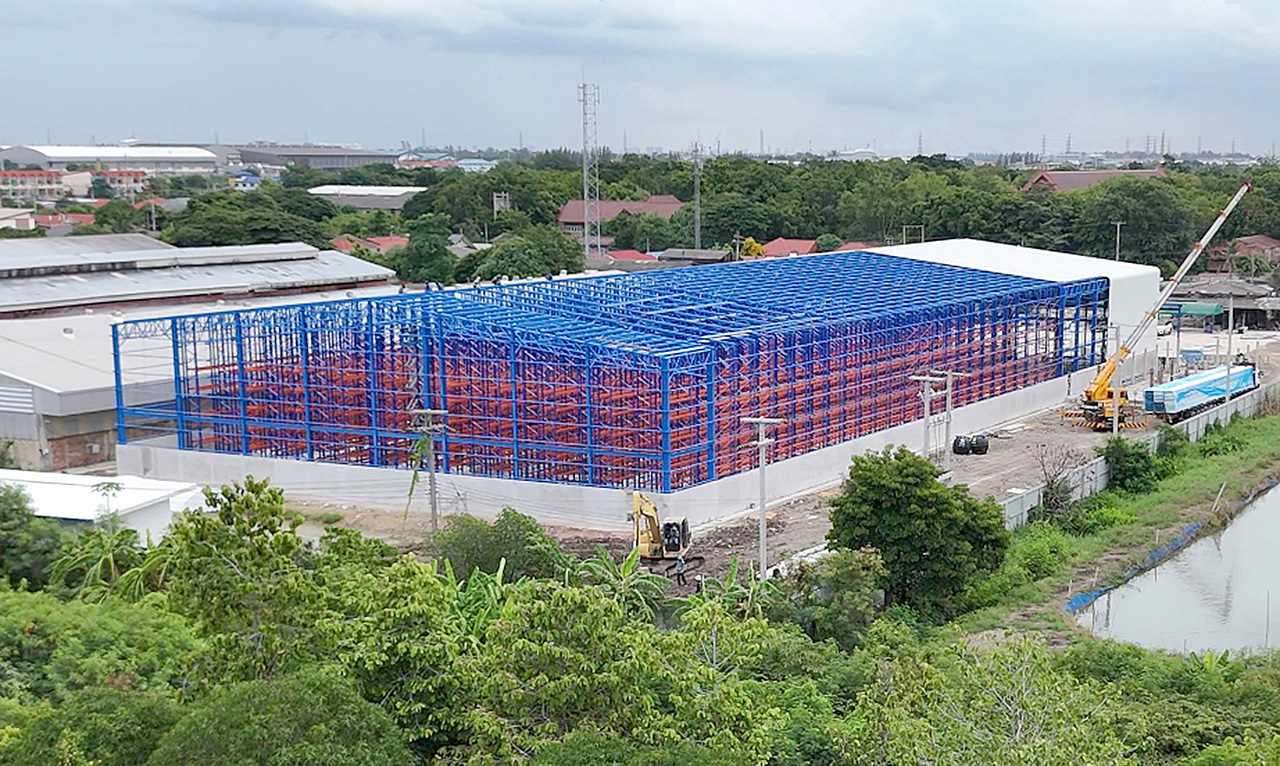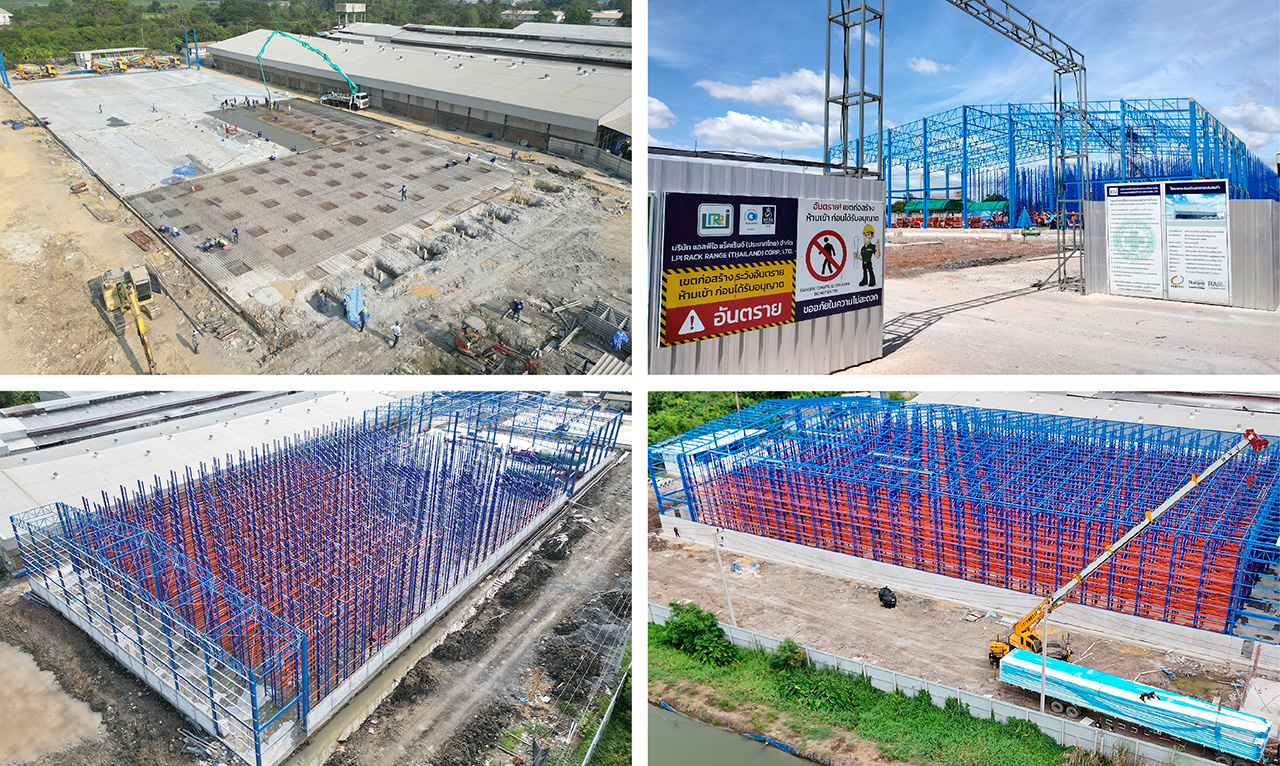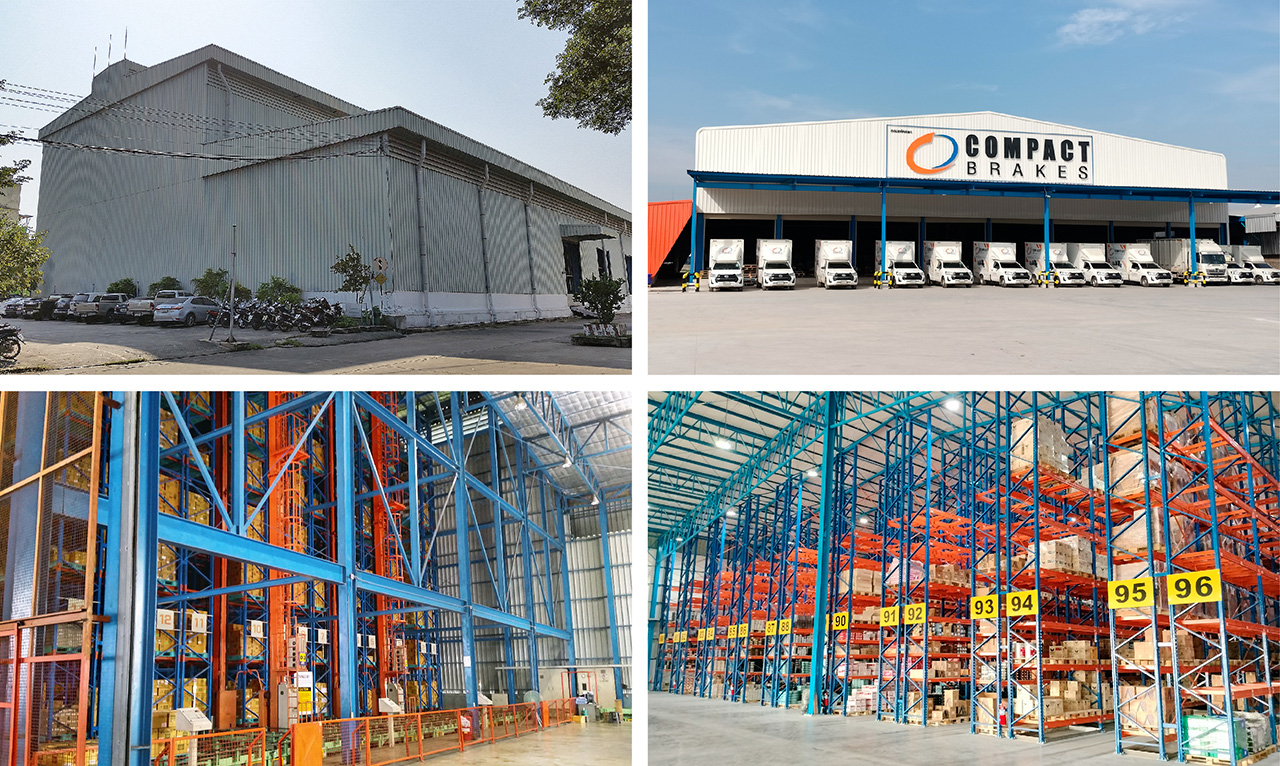Rack Supported Building: A Cost-Effective and High-Efficiency Warehouse Solution
Rack Supported Building: A Cost-Effective and High-Efficiency Warehouse Solution
Following our previous article on the structural design principles of
Rack Supported Buildings, this article explores the key advantages, limitations, and types of businesses best suited for this warehouse model. The goal is to provide a clear understanding of how Rack Supported Buildings can deliver long-term value and operational efficiency.
A Rack Supported Building is a warehouse system in which the racking structure itself serves as the primary building framework. The racks support the roof, walls, and other architectural elements, eliminating the need for conventional columns and beams. This design has gained popularity in logistics and manufacturing sectors due to its compatibility with automated storage systems such as AS/RS and its ability to maximize storage efficiency.
 Key Advantages of Rack Supported Buildings
Key Advantages of Rack Supported Buildings
Rack Supported Buildings offer several distinct benefits, especially for operations requiring high-density storage and vertical space optimization:
• Supports building heights of up to 30–40 meters, significantly increasing the storage volume within a limited footprint.
• Reduces structural costs by eliminating the need for separate concrete or steel building frameworks.
• Seamlessly integrates with automated storage systems, including crane-based AS/RS and shuttle systems.
• Shortens construction timelines by 30–50% compared to conventional warehouses, as racking and building structures are installed simultaneously.
• Enhances safety and environmental control, including temperature, humidity, and dust management.
• Offers flexible layout design tailored to product types, such as cold storage, small-item inventory, or FIFO/LIFO configurations.
Construction Timeline Comparison
Rack Supported Buildings typically require 4–6 months for installation, whereas conventional warehouses may take 8–12 months. The ability to install the racking and structural components concurrently allows businesses to begin operations sooner and reduce indirect costs associated with project delays.
 Cost Comparison and Long-Term Value
Cost Comparison and Long-Term Value
Based on analysis of medium to large-scale warehouse projects, Rack Supported Buildings can reduce total project costs by approximately 15–20% compared to conventional construction. This cost advantage is driven by:
• Simplified structural design
• Higher storage volume per square meter
• Lower long-term utility and maintenance costs
• Faster construction and commissioning
Although the initial investment in heavy-duty racking and automation may be higher, Rack Supported Buildings typically offer faster ROI and greater long-term operational savings.
Considerations Before Implementation
• Layout changes after installation are difficult, so long-term planning is essential.
• Structural design must be precise and handled by experienced engineers to ensure safety and stability.
 Ideal Business Applications
Ideal Business Applications
Rack Supported Buildings are best suited for warehouses requiring high-density storage, whether using conventional racking or automated systems. They are particularly beneficial for businesses aiming to optimize land use, handle large inventory volumes, and transition toward automated logistics operations.
Because the racking system replaces the traditional building structure, Rack Supported Buildings offer superior load-bearing capacity and storage efficiency compared to conventional warehouse designs. This makes them a compelling choice for companies seeking scalable, cost-effective, and future-ready warehouse solutions



